
e X C L U S I V E
A landmark of resort-living rises in Quezon City
One Delta Terraces, a single-tower residential development rising on the prominent corner of West Avenue and Quezon Avenue in Barangay West Triangle.
Its name pays homage to the old Delta Theater that used to call this area home.
This 57-storey condominium will be a striking addition to the cityscape, featuring a distinctive façade with lush, vertical greenery embracing its bold architecture, providing a refreshing contrast to the vibrant urban environment.
| Project Type | EXCLUSIVE High Rise Condominium |
| Price Range | Php 7.3M – 21.7M |
| Turn-over Date | November 2029 |
LOCATION
Address: Quezon Avenue cor. West Avenue, Quezon City, Metro Manila
KEY PLACES OF INTEREST
Schools
- St. Mary’s College – 500m
- St. Joseph’s College – 2.3km
- Philippine Science High School – 2.8km
- U.P. Diliman – 5.2km
- University of Santo Tomas – 5.3km
- Far Eastern University – 5.9km
- Miriam College – 7.9km
- Ateneo De Manila – 8.3km
Healthcare
- Providence Hospital – 650m
- Capitol Medical Center – 800m
- St. Luke’s Quezon City – 2.2km
- Philippine Children’s Hospital – 2.6km
- East Avenue Medical Center – 2.8km
- Veteran’s Memorial Medical Center – 3.0km
- National Kidney and Transplant Institute – 3.0km
- Philippine Heart Center – 3.0km
- V. Luna Medical Center – 3.5km
Retail and Entertainment
- Fisher Mall – 850m
- Solaire North – 2.2km
- Vertis North – 2.5km
- Eton Centris – 2.9km
- Trinoma – 3.0km
- SM North Edsa – 3.3km
Transportation
- MRT Quezon Ave. Station – 1`.5km
- Skyway Quezon Ave. – 1.9km
- MRT Kamuning Station – 2.1km
- MRT North Ave. Station – 2.4km
- LRT 1 FPJ Station – 3.1km
MASTER PLAN
Land Area
5,800 sqm.
Development Type
High Rise Buildings
EXCLUSIVE
Architectural Theme
Modern Contemporay
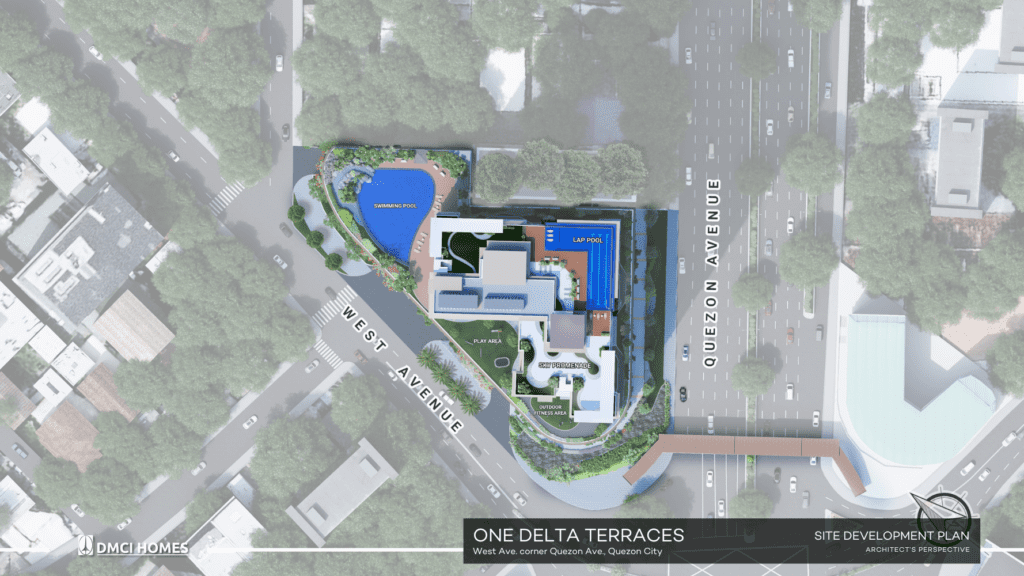
BUILDINGS
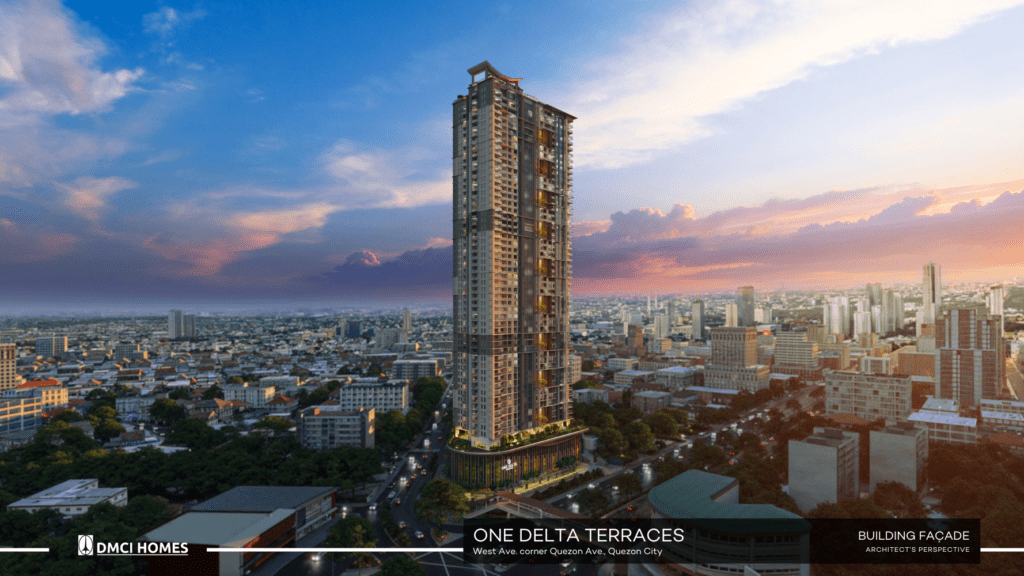
One Delta Terraces EXCLUSIVE High Rise Condominiums
- Residential 51 Levels
- Podium Parking 4 Levels
- Basement Parking 6 Levels
- Amenity Floor 3 Levels
UNIT TYPES
STUDIO
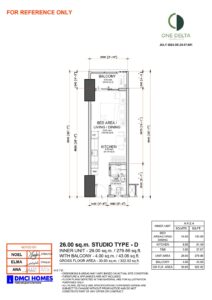
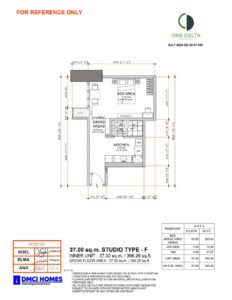
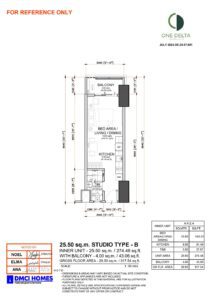
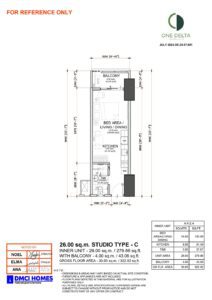
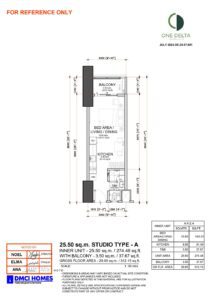
2 BEDROOM

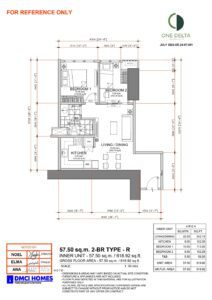
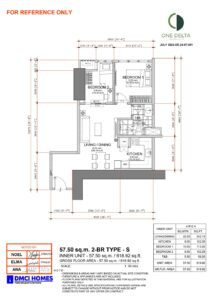
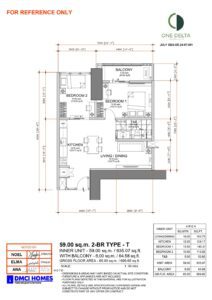
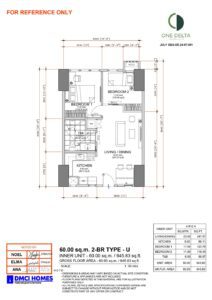
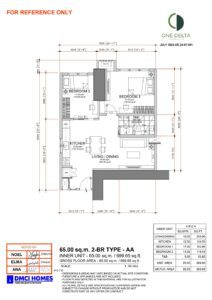
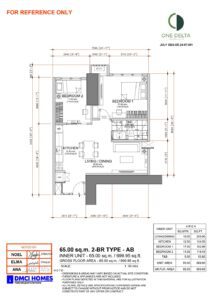
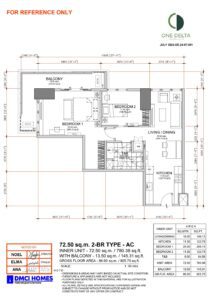
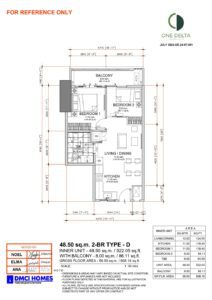
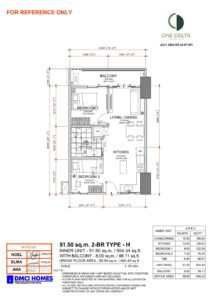
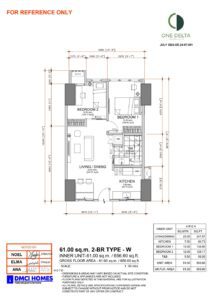
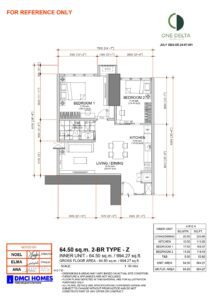
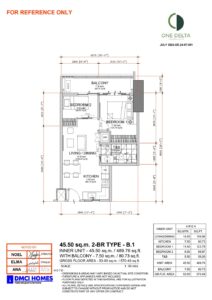
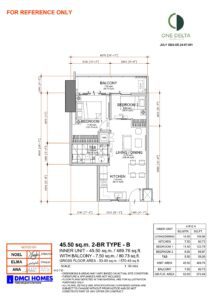
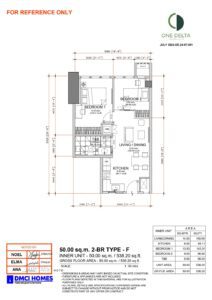
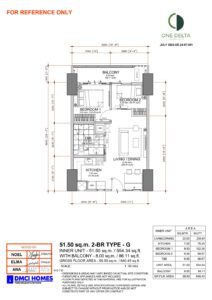
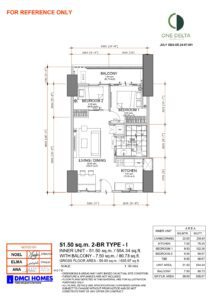
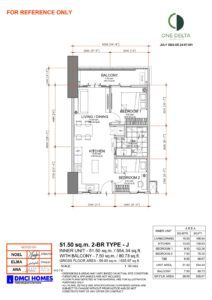
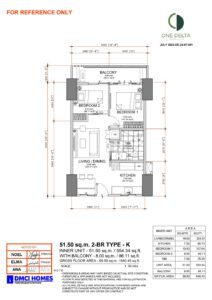
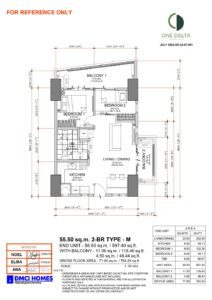
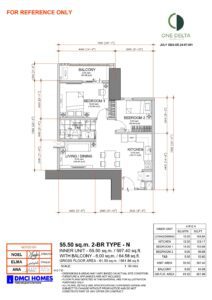
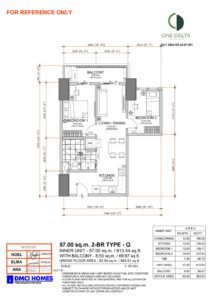
3 BEDROOM
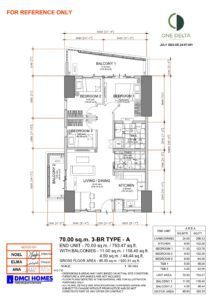
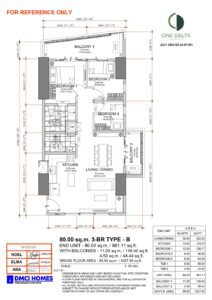
360 TOUR
FACILITY AND AMENITIES
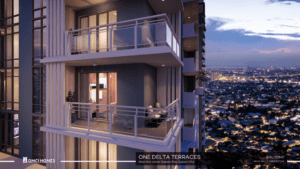
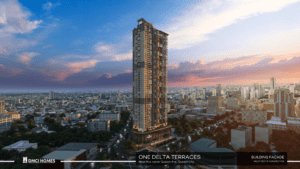

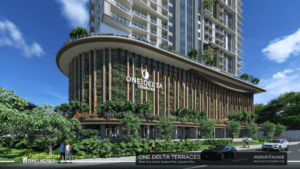
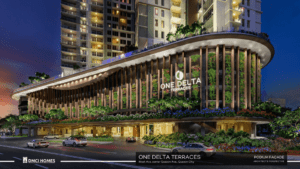
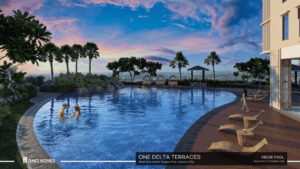
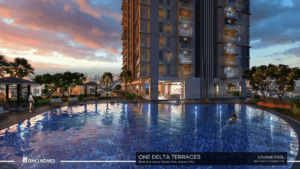
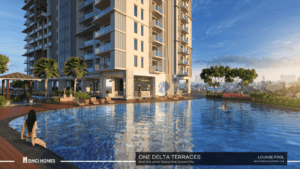
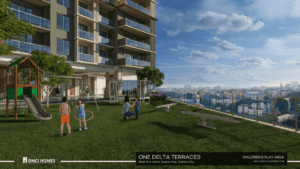
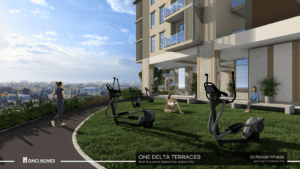
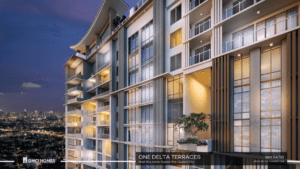
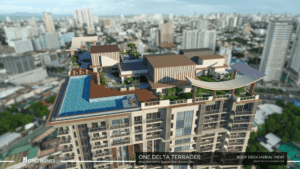
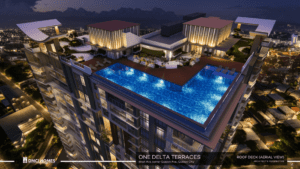
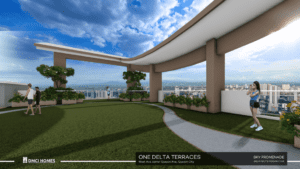
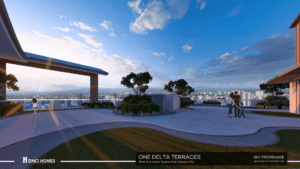
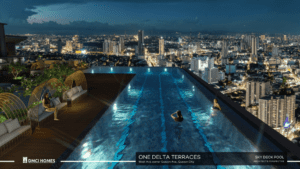
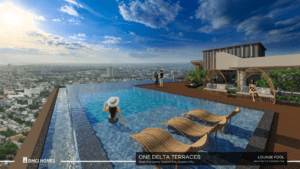
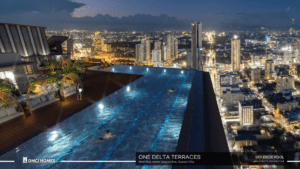
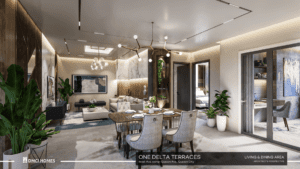
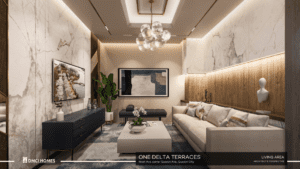
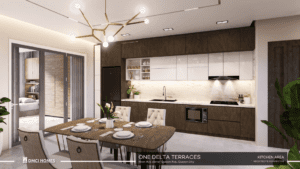
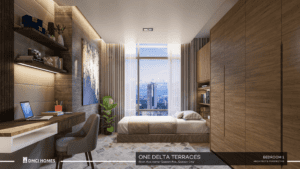
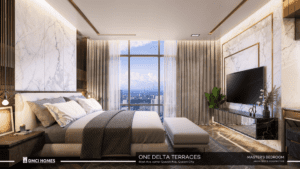
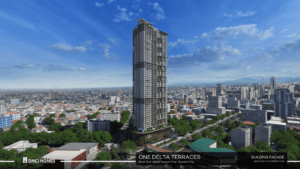
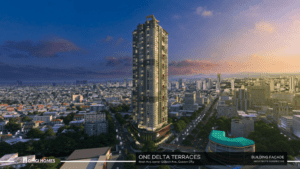
Amenities
- 24-hour Security
- Children’s Playground
- Convenience Store
- Entertainment Room
- Fitness Gym
- Meeting Room
- Game Room
- Gazebo/ Cabana
- Kiddie Pool
- Landscaped Gardens
- Lap Pool
- Laundry Station
- Lounge Area
- Main Entrance Gate
- Linear Park
- Park
- Perimeter Fence
- Provision for CCTV Cameras
- Roof Deck
- Sky Lounge
- Snack Bar
- Standby Electric Generator
- Water Station
Building Features
- Fire Alarm & Automatic Sprinkler System
- Fire Cabinets
- Fire Exit
- Mailbox Area
- Parking Space
- Landscaped Atriums
- Passenger Elevators
- Provision for CCTV
- Garbage Rooms
- Reception Lobby
- Sky Patio (Lumiventt Technology)
Unit Features
- Fire Alarm & Sprinkler System
- Provision for CATV
- Metered Utility
- Provision for Phone Line












































































































