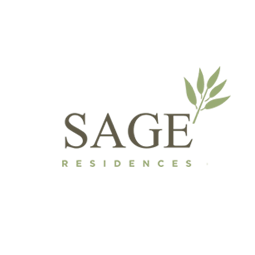
Mandaluyong
Modern Elegance in Mandaluyong City
Make a lifestyle statement in a fast-paced setting, while giving you enough space to take in all the awe-inspiring comforts your home can afford.
| Project Type | High Rise Condominiums |
| Price Range | P6.1M up to 13.8M |
| Turn-over Date | February 2028 |
LOCATION
Address: Domingo M. Guevarra and Sinag Streets, Mauway, Mandaluyong City
KEY PLACES OF INTEREST
Schools
- Rizal Technological University – 5mins
- Lourdes School School – 8 mins
- University of Asia and the Pacific – 9 mins
- Poveda College – 10 mins
- Jose Rizal University – 11 mins
- Poveda College – 10 mins
- Jose Rizal University – 11 mins
- St. Paul College Pasig – 13 mins
- La Salle Greenhills – 12 mins
- ADMU School of Medicine and Public Health – 15 mins
- Xavier School – 15 mins
- Polytechnic University of the Philippines – 15 mins
- Domuschola International School – 16 mins
Medical Institutions
- VRP Medical Center – 5 mins
- The Medical City – 11 mins
- Cardinal Santos Medical Center – 10 mins
- Unciano General Hospital – 5 mins
- Rizal Medical Center – 13 mins
- St. Luke’s Medical Center, BGC – 14 mins
Infra and Transportations
- MRT 3 Boni Station – 4 mins
- Estrella Pantaleon Bridge – 6 mins
- SM Megamall Bus Terminal – 9 mins
- MRT 3 Shaw Station – 4 mins
- Kalayaan Bridge – 12 mins
Commercial Establishments
- Robinsons Supermarket (California Garden) – 1 min
- Shangri La Plaza – 6 mins
- Starmall EDSA Shaw – 5 mins
- Greenfield District – 6 mins
- Shaw Center Mall – 7 mins
- SM Megamall – 7 mins
- Robinsons Galleria – 9 mins
- Light Mall – 10 mins
- Powerplant Mall – 10 mins
- The Podium – 10 mins
- Greenhills Shopping Center – 11 mins
- Century City Mall – 12 mins
Business Centers
- Ortigas Center – 9 mins
- Bonifacio Global City – 14 mins
- Capitol Commons – 9 mins
- Rockwell Center – 9 mins
- Makati CBD – 14 mins
- Triangle Park, QC – 20 mins
MASTER PLAN
Land Area
5,995 sqm.
Development Type
High Rise Condominiums
Architectural Theme
Modern Tropical
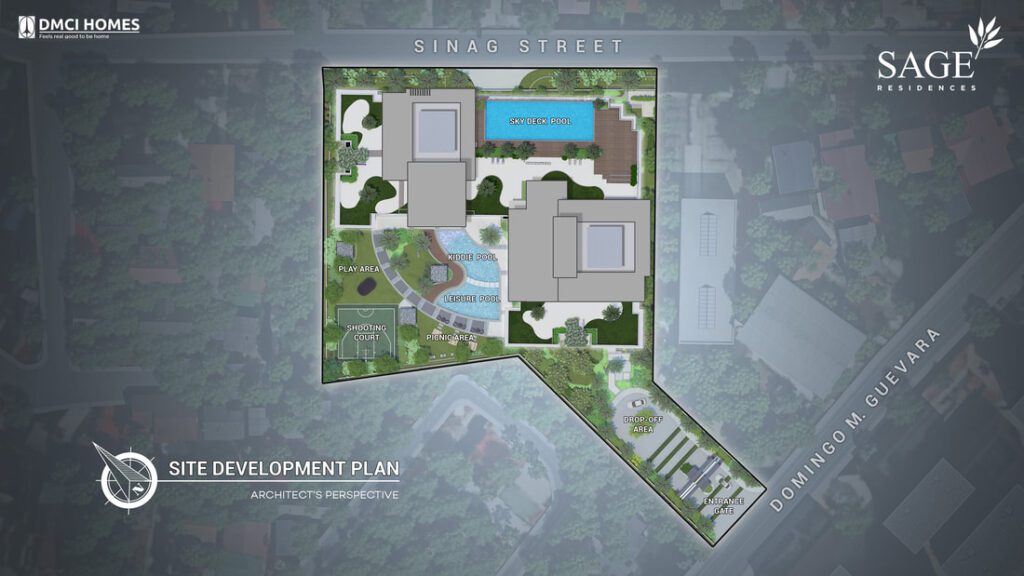
BUILDINGS
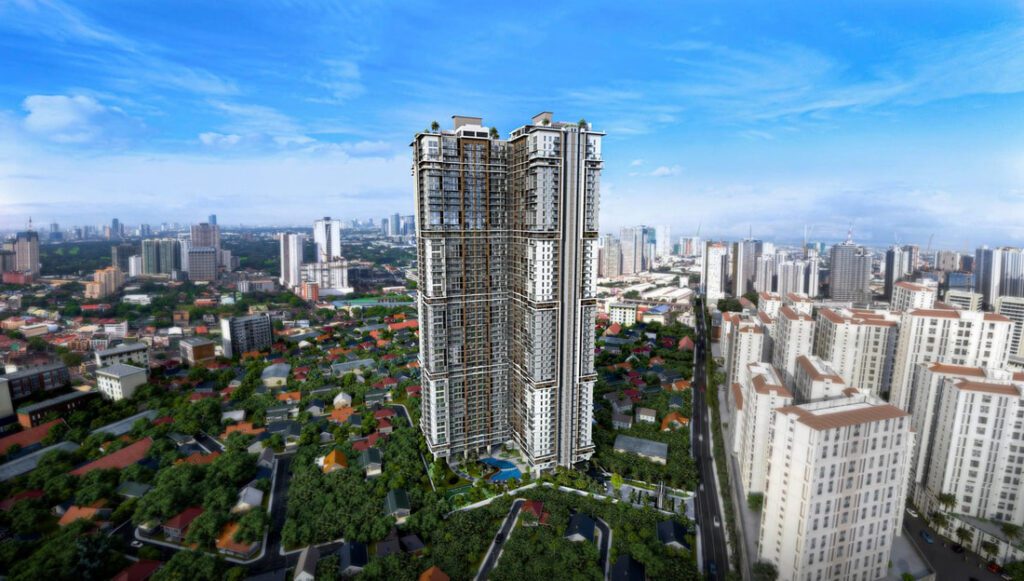
Sage Residences High Rise Condominiums
- Residential: 49 Level
- Basement Parking: 8 Level
UNIT TYPES
STUDIO TYPE
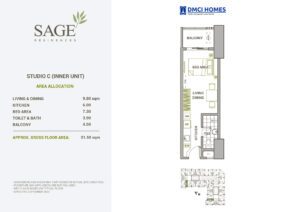
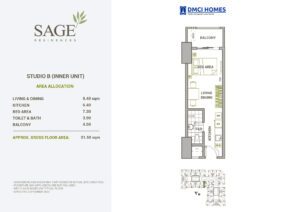
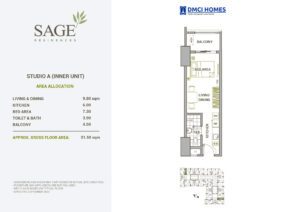
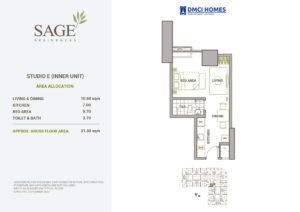

1 BEDROOM UNIT
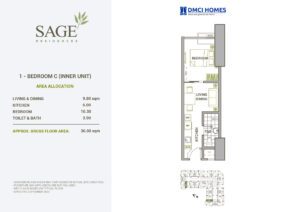
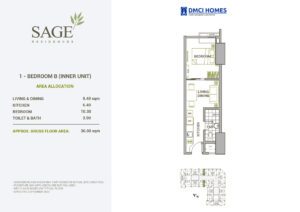
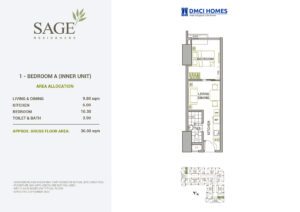
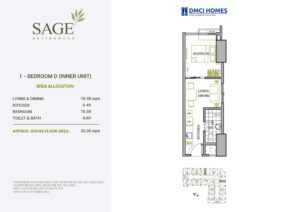
2 BEDROOM UNIT
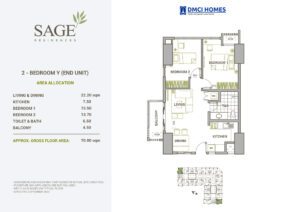
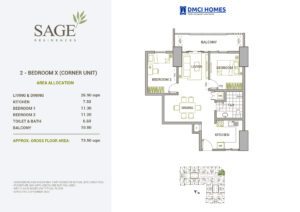
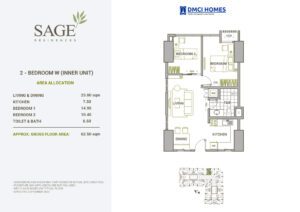
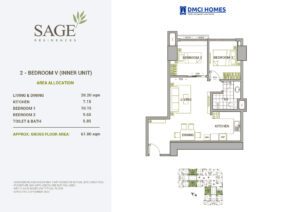
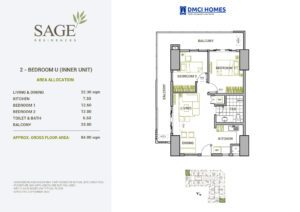
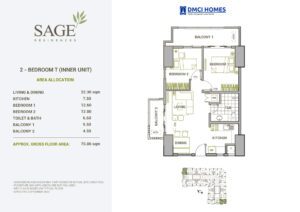
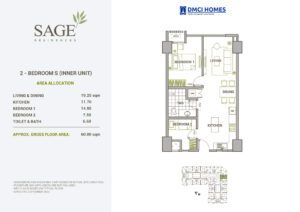
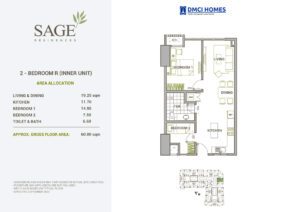
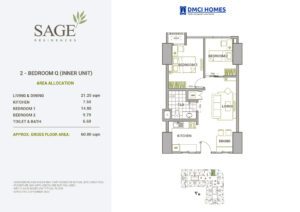
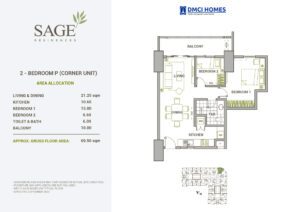
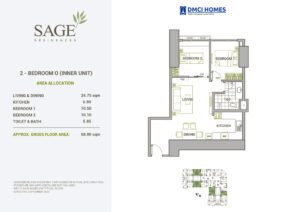
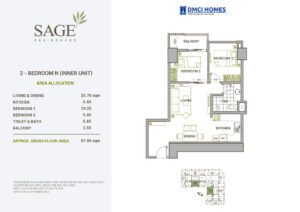
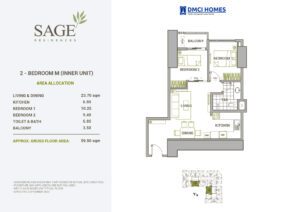
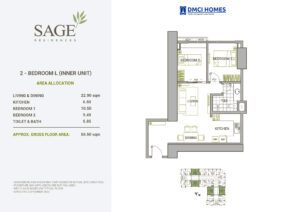
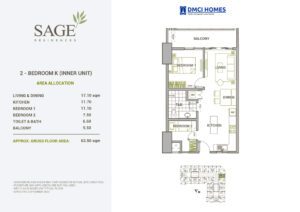
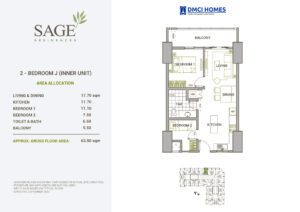
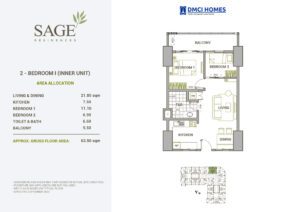
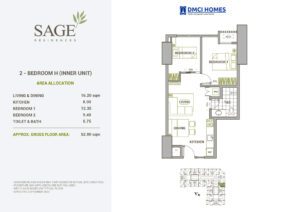
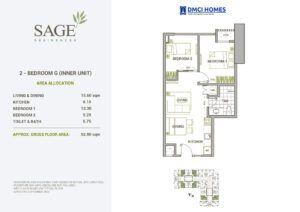
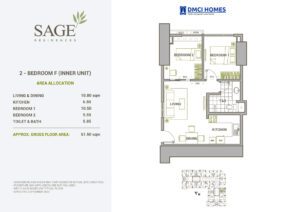
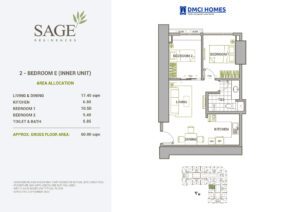
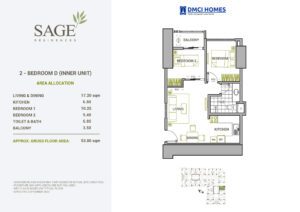
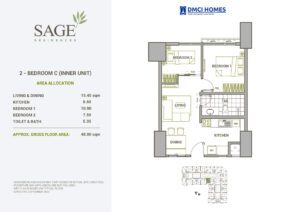

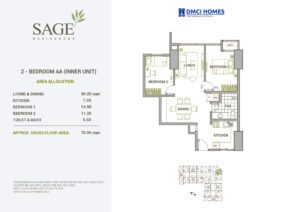
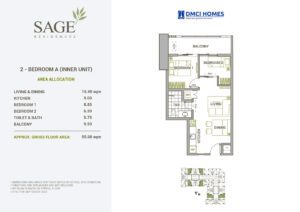
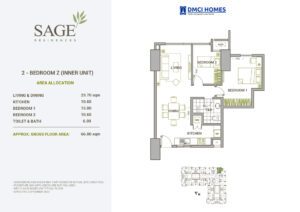
3 BEDROOM UNIT
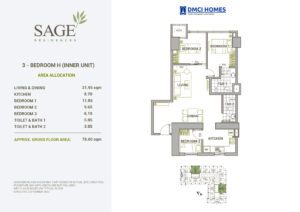
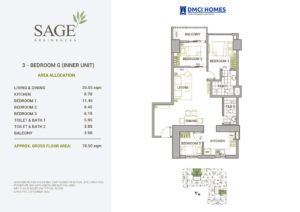
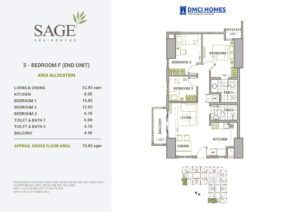
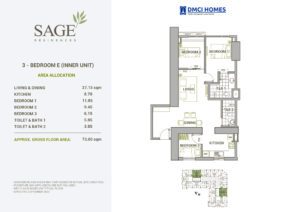
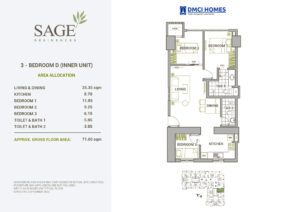
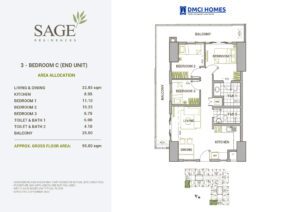
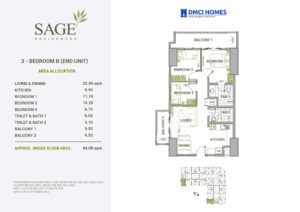
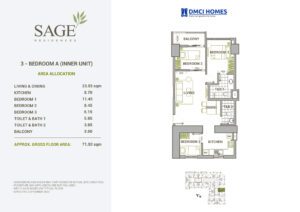
360 TOUR
FACILITY AND AMENITIES
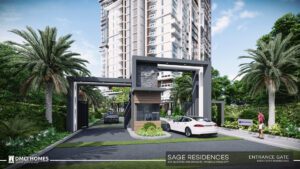
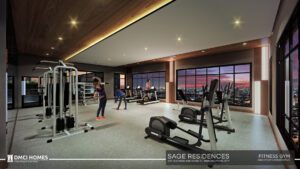
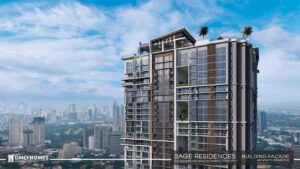
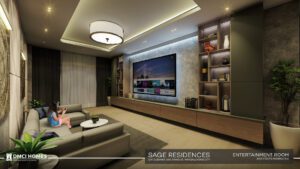
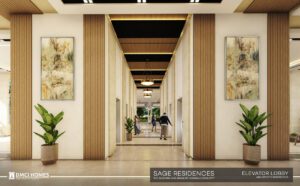
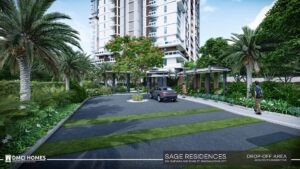
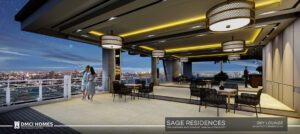
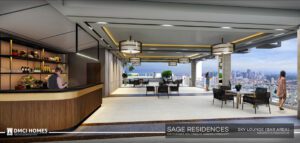
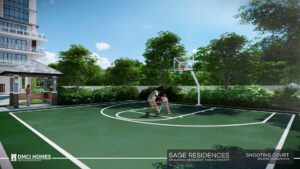
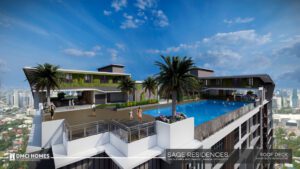
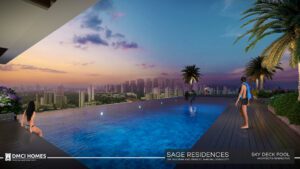
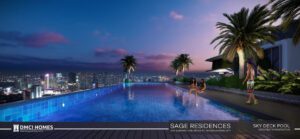
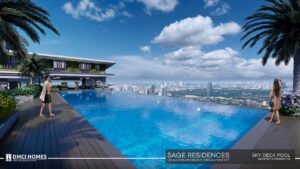

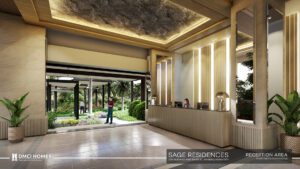
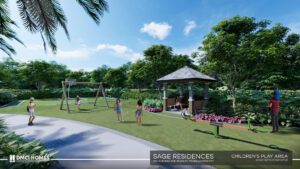
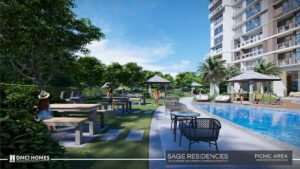
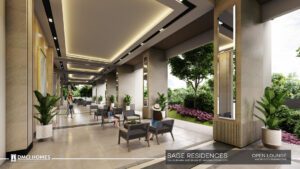
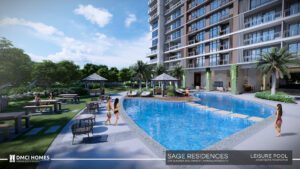
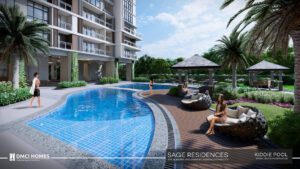
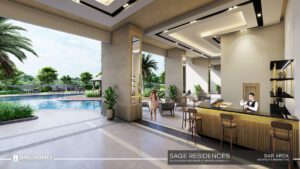
Amenities
- Shooting Court
- 24-hour Security
- Children’s Play Area
- Convenience Store
- Co-working Space
- Game Area
- Gazebo/ Cabana
- Grill Pits
- Jogging/ Biking Path
- Landscaped Gardens
- Laundry Station
- Perimeter Fence
- Pool Shower Area
- Provision for CCTV Cameras
- Sky Park
- Standby Electric Generator
- Water Station
- WiFi Access
Building Features
- Fire Alarm & Automatic Sprinkler System
- Fire Cabinets
- Fire Exit
- Garbage Rooms
- Landscaped Atriums
- Sky Patio (Lumiventt Technology)
- Parcel Storage
- Parking Space
- Passenger Elevators
- Provision for CCTV
Unit Features
- Fire Alarm & Sprinkler System
- Intercom System
- Provision for CATV
- Provision for Metered Utility
- Provision for Phone Line


































































































































