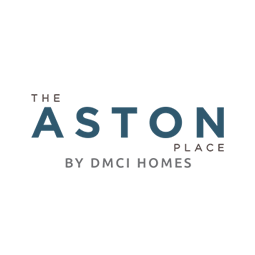
Pasay
Connected City Living
Here’s a sensible choice of address for urban dwellers who seek a convenient and well-balanced lifestyle. Aston Residences will soon rise along Dominga St., Pasay City, connecting you to business districts, shopping malls, distinguished schools and key areas in Manila’s south.
| Project Type | High Rise Condominium |
| Price Range | Php 5.1M – 11.7M |
| Turn-over Date | 39th floor to PH floor (March 2024), 29th floor to 38th floor (July 2024) |
LOCATION
Address: Dominga St., Pasay City, National Capital Region
KEY PLACES OF INTEREST
Schools
- Arellano University College of Law: 0.65 km – 8 mins
- Asian Institute of Management: 2.9 km – 18 mins
- De La Salle University: 1 km – 13 mins
- DLS – College of St. Benilde Main Campus: 0.85 km – 10 mins
- DLS-CSB School of Design and Arts: 0.65 km – 5 mins
- Mapua University – Makati: 3 km – 21 mins
- Philippine Christian University: 2.3 km – 15 mins
- Philippine Women’s University: 2.1 km – 16 mins
- St. Scholastica’s College: 0.7 km – 5 mins
- University of the Philippines Manila: 2.6 km – 14 mins
- APEC School of Calumpang: 3.7 km – 11 mins
- Ateneo De Manila University: 4 km – 20 mins
- Miriam College: 4.9 km – 22 mins
- Our Lady of Perpetual Help School: 0 km – 2 mins
- Santolan Elementary School: 1 km – 5 mins
- Santolan High School: 0 km – 2 mins
- Sto. Niño the Shepherd School: 1.5 km – 6 mins
- University of the Philippines – Diliman: 8.7 km – 31 mins
Commercial Establishments
- Cash and Carry: 1.3 km – 11 mins
- Harrison Plaza: 1.3 km – 16 mins
- Robinsons Place Manila: 2.9 km – 25 mins
- SM Makati: 4.1 km – 27 mins
- SM Mall of Asia (MOA): 4.1 km – 14 mins
- The Landmark: 4 km – 25 mins
- University Mall: 0.8 km – 9 mins
Medical Institutions
- Marikina Doctors Hospital and Medical Center: 0 km – 5 mins
- Salve Regina General Hospital: 4.5 km – 12 mins
- St. Camillus Medical Center: 1.4 km – 8 mins
- Sto. Niño De San Antonio General Hospital: 2.5 km – 7 mins
MASTER PLAN
Land Area
5,993 sqm.
Development Type
High Rise Buildings
Architectural Theme
Modern
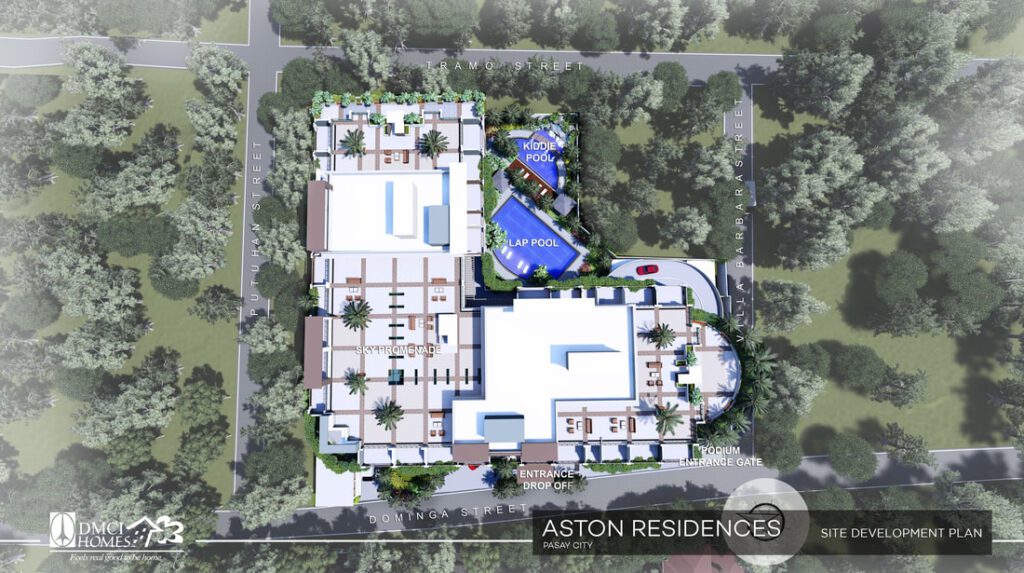
BUILDINGS
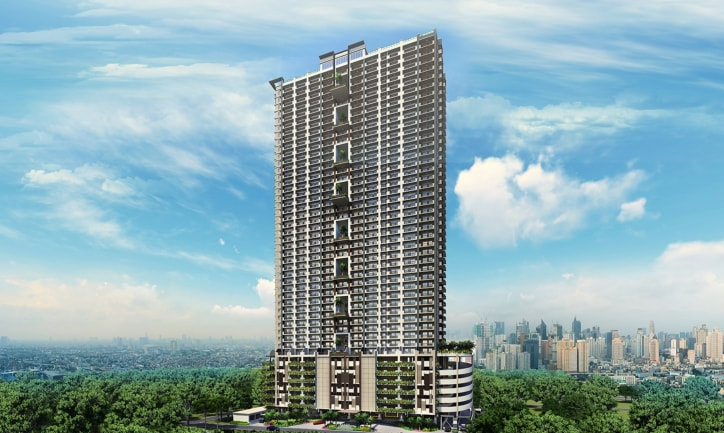
The Aston Place High Rise Condominiums
- Residential 38 Levels
- Podium Parking 6 Levels
UNIT TYPES
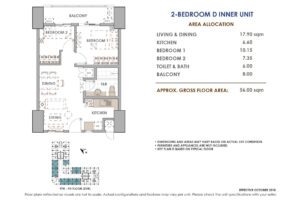
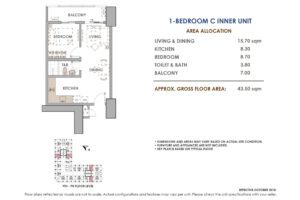
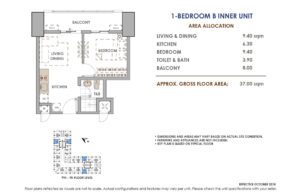
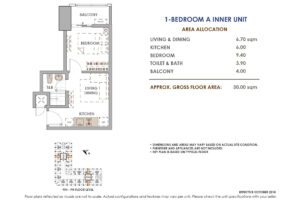
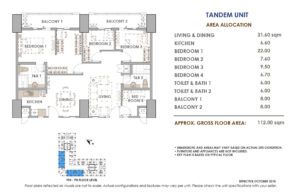
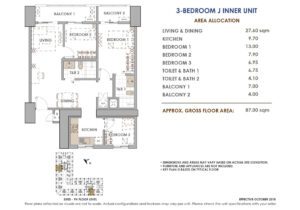
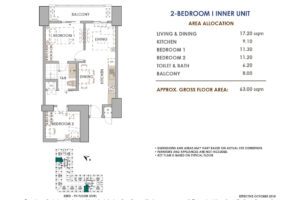
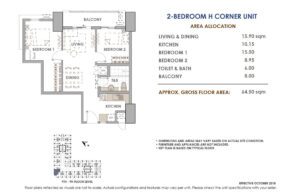
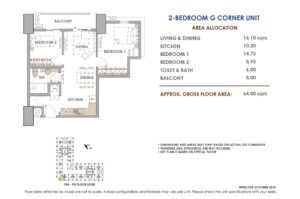
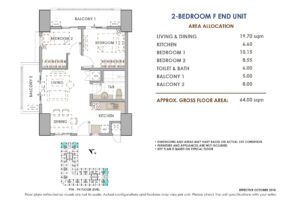

FACILITY AND AMENITIES
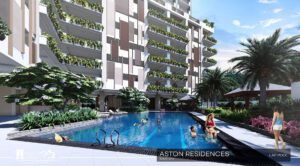
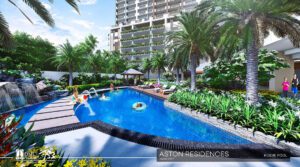
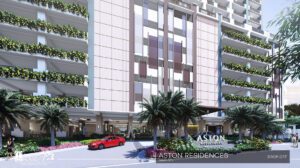
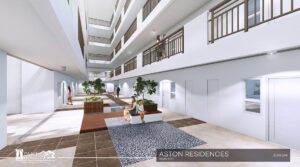
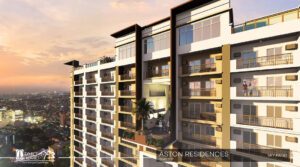
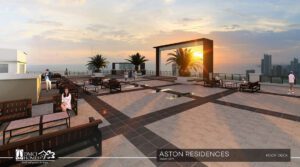
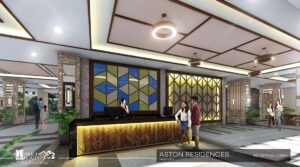

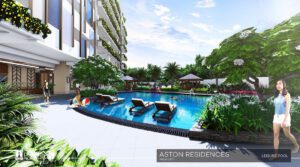
Amenities
- 24-hour Security
- Children’s Playground
- Convenience Store
- Entertainment Room
- Fitness Gym
- Meeting Room
- Game Room
- Gazebo/ Cabana
- Kiddie Pool
- Landscaped Gardens
- Lap Pool
- Laundry Station
- Lounge Area
- Main Entrance Gate
- Linear Park
- Park
- Perimeter Fence
- Provision for CCTV Cameras
- Roof Deck
- Sky Lounge
- Snack Bar
- Standby Electric Generator
- Water Station
Building Features
- Fire Alarm & Automatic Sprinkler System
- Fire Cabinets
- Fire Exit
- Mailbox Area
- Parking Space
- Landscaped Atriums
- Passenger Elevators
- Provision for CCTV
- Garbage Rooms
- Reception Lobby
- Sky Patio (Lumiventt Technology)
Unit Features
- Fire Alarm & Sprinkler System
- Provision for CATV
- Metered Utility
- Provision for Phone Line








































